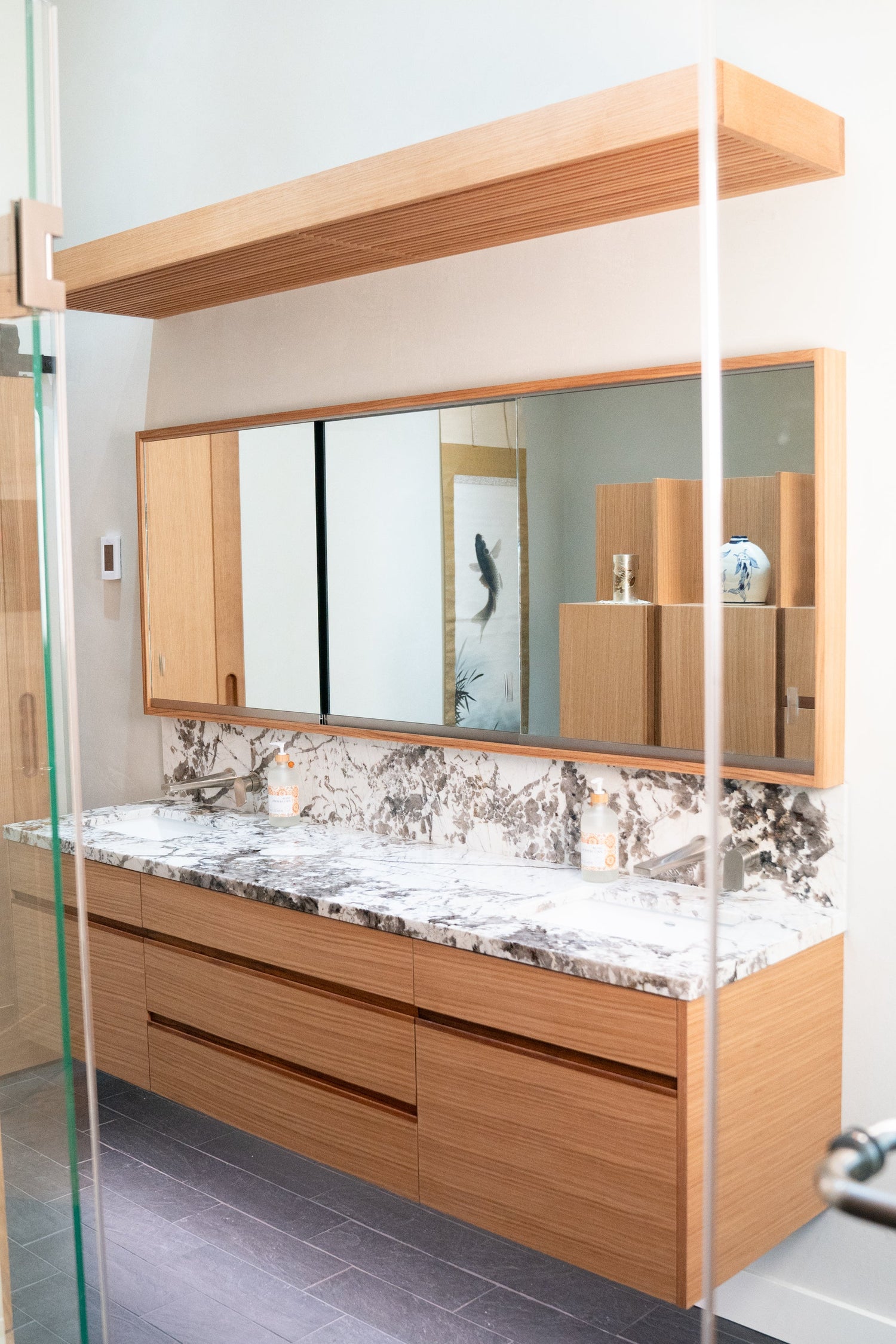Project Collaborator: Kenneth Chrisman Construction
JOHI Role: design visualization, built-in casework, millwork
A Peaceful Retreat
The design of a primary bathroom goes well beyond utility in many homes today. It is a space where personal style, retreat-like comforts, and practical requirements come together to create an effortless private experience. This harmony demands thoughtful design across both vast and petite footprints.
In this particular primary bathroom, general contractor Kenneth Chrisman Construction and clients held a vision for a modern Onsen-inspired environment. The plan included a full suite of wood crafted components: entry swinging door, double vanity, medicine cabinet, louvered light valance, tansu-inspired cabinet, closet barn door, and pair of nesting benches. With a design direction sketched and a conceptual rendering in hand, they decided to bring JOHI into the project to bring the project to life. Our tasks: develop design details, approve the build plans, and manufacture the pieces in-house in our Watsonville workshop.
Finalizing Design Details

.
Perspective renderings of the vanity area prior to fabrication
Our first step in taking the existing casework and millwork design to the next level was to draw the project elements parametrically in 3D. This allowed our team, the general contractor, and the client to visualize our tasked project fixtures in a virtual space – a more forgiving environment to review overall proportions and alter specific details and sizes. Seeing the casework in this format helped us work with Ken to forecast challenging areas and transitions that would need attention before his team installed the work.
Material Plan - the Driving Selection
Material selection is a core part of every design process, as each material has varying fabrication considerations and constraints. In this case, the general contractor and client selected rift white oak as the primary surface material of our casework, to follow existing renovation decisions across the home. Within the suite of bathroom components, the rift white oak would bring calm continuity. The mix of rift white oak hardwood and plywood would feature clean, tight grain lines, and a slightly warm hue when finished in a clear hardwax oil. Across the vanity and modern tansu-inspired cabinet, well-matched panels were a priority for multiple continuous grain opportunities.

Design Details - Material Accents

Detail of custom cabinetry drawer pulls made from reclaimed Teak
The white oak faces across the vanity and opposite cabinet are punctuated by darker, chocolate tones of reclaimed teak, brought in to the piece through integrated cabinet pulls for the drawers and doors. These custom pulls are a sophisticated way to make casework more unique to the space, tying into the intended serene spa theme. The teak accent also pairs closely with the set of solid teak shower benches that nestle perfectly into the steam shower.


Two custom White Oak doors made for this primary bathroom renovation
Lovable Features - Freestanding Cabinet


The tansu-style cabinet was a core component of the design brief from the beginning. It serves two main functions in an efficient footprint. As a room separator, it creates a private space for the toilet behind. This makes the entry experience into the bathroom all the more beautiful. It also offers easy storage for bathroom essentials. The lower cabinet, which is enclosed with sliding doors, is accessible from both the toilet and vanity side. The upper cabinetry includes several movable open shelves, accessed by swing doors. The vertical grain orientation increases a sense of height and openness in the room, with upward visual movement towards the large skylight above.
The Composition of a Space

We love working on spaces like this, which require the development of multiple pieces in a shared narrative and material palette. We keep the entire room in our minds along with the smallest details, as we select the lumber and joinery for each element.

Reclaimed Teak benches are easily moved, allowing flexible use in the steam shower

